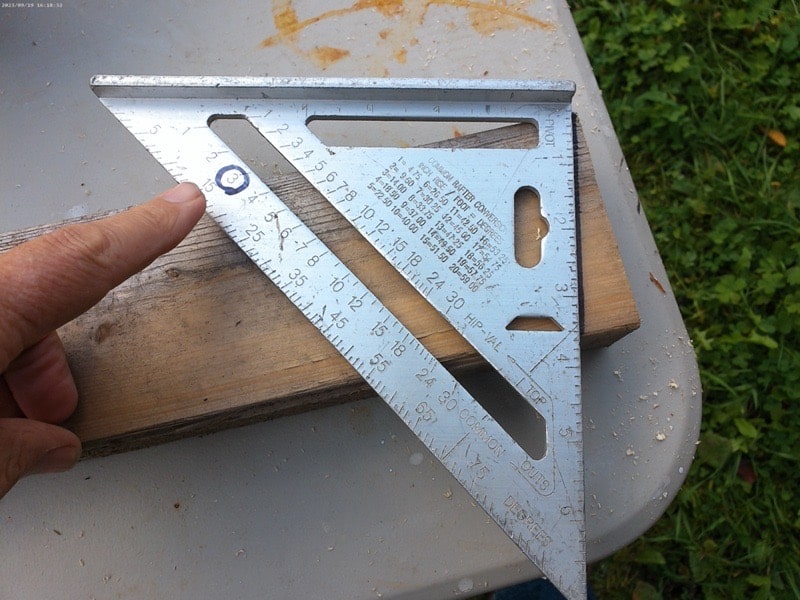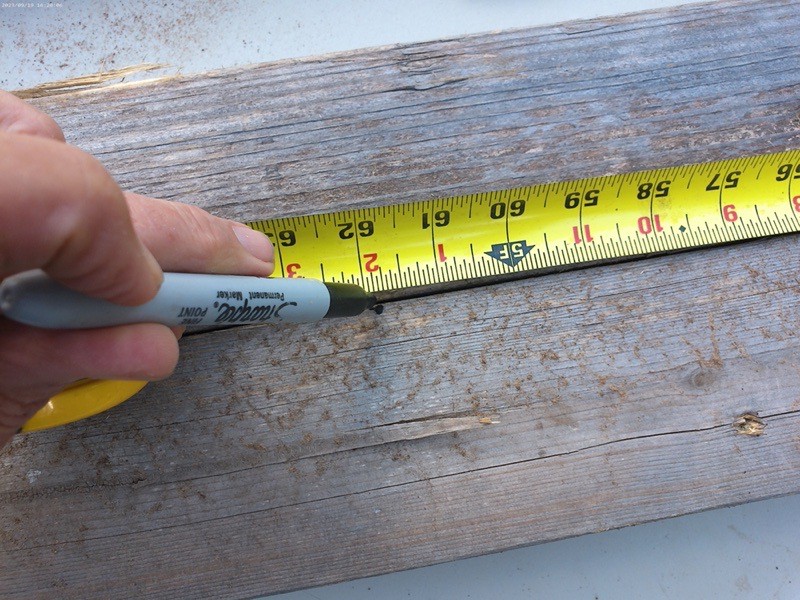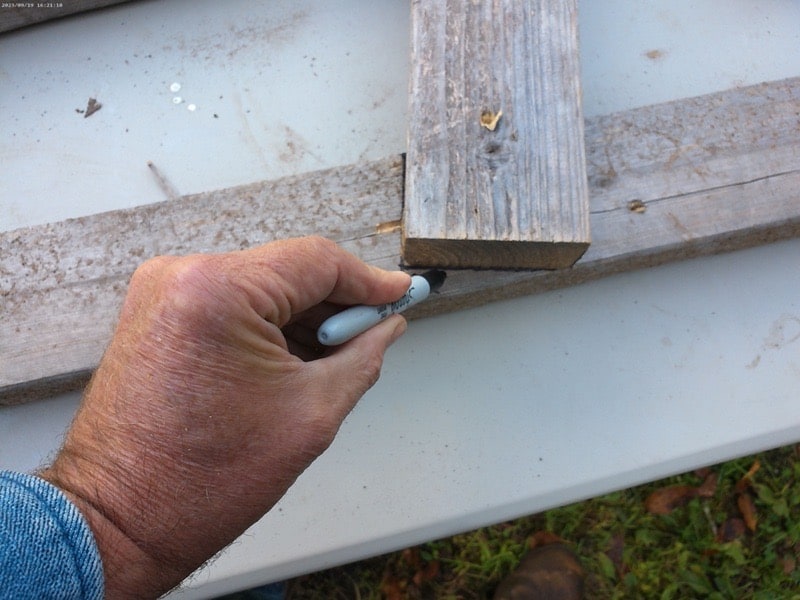I have made this article to help the average Do-It-Yourselfer when they are framing up a roof on a storage shed, barn, garage, or even a house.
I hope you find this information useful along with the accompanying videos.
You will need to adjust the length for the following situations.
- Subtract for the ridge-board (3/4 inch if 1 1/2 inch ridge-board)
- Add for any overhang beyond the bird’s mouth cut (list provided at the end of the article)
- Subtract from the rafter tail for any facia board.
(I like to leave them long and trim after installation so the facia is in a straight line)
Length of Rafter per Foot of Run
4/12 run 12.65 inches or 12 5/8 inches
Building Width with Length of Common Rafter
Below is a list of rafter lengths for building widths from the outer wall to the center peak.
(must add for overhang)
Building width ———– rafter length
4 FEET ——————- 2′- 1 3/8″
5 FEET ——————- 2′- 7 3/4″
6 FEET——————- 3′- 2″
7 FEET ——————- 3′- 8 3/8″
8 FEET ——————- 4′- 2 5/8″
9 FEET——————- 4′- 9″
10 FEET ——————- 5′- 3 1/4″
11 FEET——————- 5′- 9 5/8″
12 FEET——————- 6′- 3 7/8″
13 FEET——————- 6′- 10 1/4″
14 FEET——————- 7′- 4 1/2″
15 FEET——————- 7′- 10 7/8″
16 FEET——————- 8′- 5 1/4″
17 FEET——————- 8′- 11 5/8″
18 FEET ——————- 9′- 5 7/8″
19 FEET——————- 10′- 1/4″
20 FEET——————- 10′- 6 1/2″
21 FEET——————- 11′- 7/8″
22 FEET ——————- 11′- 7 1/8″
23 FEET——————- 12′- 1 1/2″
24 FEET——————- 12′- 7 3/4″
25 FEET——————- 13′- 2 1/8″
26 FEET——————- 13′- 8 1/2″
27 FEET——————- 14′- 2 7/8″
28 FEET——————- 14′- 9 1/8″
29 FEET——————- 15′- 3 1/2″
30 FEET ——————- 15′- 9 3/4″
31 FEET——————- 16′- 4 1/8″
32 FEET ——————- 16′- 10 3/8″
33 FEET——————- 17′ – 4 3/4″
34 FEET——————- 17′- 11″
35 FEET——————- 18′- 5 3/8″
36 FEET——————- 18′- 11 7/8″
Subtract for the ridge-board (3/4 inch if 1 1/2 inch ridge-board) if required
Overhang
Add for overhang then snap a line and trim off for the facia board after installation to get a better finished product
Overhang Add
3 inch 3 1/8 “
4 inch 4 1/4″
6 inch 6 1/4″
8 inch 8 3/8″
10 inch 10 1/2″
12 inch 12 5/8″
Easy Bird’s Mouth Marking

- Cut the peak of the rafter

- Measure the length of the rafter (before adding the overhang) and mark the rise 3/12 in the same direction as the peak.
- Place a scrap board (the same width as the wall) against the length mark.

- With the edge of the scrap board corner at the edge of the rafter mark the bird’s mouth
- Cut the little wedge of the bird’s mouth out

- You now have a perfect bird’s mouth cut for the wall
Bonus
Height to the Peak from the Top of the Wall
The inches to the peak of a roof change when you have a bird’s mouth cut.
You need to add the number of inches on top of the bird’s mouth cut to the total number of inches of rise.
(example 3 inch rise, 5 feet to the center of the building 3 x 5 = 15″ + birdsmouth height = peak)
To the Peak
3 1/2″ rafter and 3 1/2″ wall
(2 1/2″ added for bird’s mouth height)
Building width and peak height for 2×4 rafter and 2×4 wall at 3/12 rise from the top of the wall.
Building width ———— top of peak–
4 FEET ——————- 10 1/2″ –
5 FEET——————- 12 1/2″
6 FEET——————- 14 1/2″
7 FEET ——————- 16 1/2″
8 FEET ——————- 18 1/2″
9 FEET ——————- 20 1/2″
10 FEET——————- 22 1/2″
11 FEET ——————- 24 1/2″
12 FEET——————- 26 1/2″
13 FEET——————- 28 1/2″
14 FEET——————- 30 1/2″
15 FEET ——————- 32 1/2″
16 FEET——————- 34 1/2″
17 FEET ——————- 36 1/2″
18 FEET——————- 38 1/2″
19 FEET ——————- 40 1/2″
20 FEET——————- 42 1/2″
21 FEET——————- 44 1/2″
22 FEET——————- 46 1/2″
23 FEET——————- 48 1/2″
24 FEET——————- 50 1/2″
25 FEET ——————- 52 1/2″
26 FEET——————- 54 1/2″
27 FEET——————- 56 1/2″
28 FEET——————- 58 1/2″
29 FEET——————- 60 1/2″
30 FEET——————- 62 1/2″
31 FEET——————- 64 1/2″
32 FEET——————- 66 1/2″
33 FEET——————- 68 1/2″
34 FEET——————- 70 1/2″
35 FEET——————- 72 1/2″
36 FEET——————- 74 1/2″
3 1/2″ rafter and 5 1/2″ wall
(1 3/4″ added for bird’s mouth height)
Building width and peak height for 2×4 rafter and 2×6 wall at 3/12 rise from the top of the wall.
Bld. width peak Bld. width peak
4 FEET ——————- 9 3/4″
5 FEET ——————- 11 3/4″
6 FEET ——————- 13 3/4″
7 FEET ——————- 15 3/4″
8 FEET ——————- 17 3/4″
9 FEET ——————- 19 3/4″
10 FEET ——————- 21 3/4″
11 FEET ——————- 23 3/4″
12 FEET ——————- 25 3/4″
13 FEET ——————- 27 3/4″
14 FEET ——————- 29 3/4″
15 FEET ——————- 31 3/4″
16 FEET ——————- 33 3/4″
17 FEET ——————- 35 3/4″
18 FEET ——————- 37 3/4″
19 FEET ——————- 39 3/4″
20 FEET ——————- 41 3/4″
21 FEET ——————- 43 3/4″
22 FEET ——————- 45 3/4″
23 FEET ——————- 47 3/4″
24 FEET. ——————- 49 3/4″
25 FEET ——————- 51 3/4″
26 FEET——————- 53 3/4″
27 FEET ——————- 55 3/4″
28 FEET ——————- 57 3/4″
29 FEET ——————- 59 3/4″
30 FEET ——————- 61 3/4″
31 FEET ——————- 63 3/4″
32 FEET ——————- 65 3/4″
33 FEET ——————67 3/4″
34 FEET ——————- 69 3/4″
35 FEET ——————- 71 3/4″
36 FEET ——————- 73 3/4″
5 1/2″ rafter and 3 1/2″ wall
(4 3/4″ added for bird’s mouth height)
Building width and peak height for 2×4 rafter and 2×6 wall at 3/12 rise from the top of the wall.
Bld. width peak Bld. width peak
4 FEET ——————- 12 3/4″
5 FEET ——————- 14 3/4″
6 FEET ——————- 16 3/4″
7 FEET ——————- 18 3/4″
8 FEET ——————- 20 3/4″
9 FEET ——————- 22 3/4″
10 FEET ——————- 24 3/4
11 FEET ——————- 26 3/4″
12 FEET ——————- 28 3/4″
13 FEET ——————- 30 3/4″
14 FEET ——————- 32 3/4″
15 FEET ——————- 34 3/4″
16 FEET ——————- 36 3/4
17 FEET ——————- 38 3/4″
18 FEET ——————- 40 3/4″
19 FEET ——————- 42 3/4″
20 FEET ——————- 44 3/4″
21 FEET ——————- 46 3/4″
22 FEET ——————- 48 3/4″
23 FEET ——————- 50 3/4″
24 FEET——————- 52 3/4″
25 FEET ——————- 54 3/4″
26 FEET ——————- 56 3/4″
27 FEET ——————- 58 3/4″
28 FEET ——————- 60 3/4″
29 FEET ——————- 62 3/4″
30 FEET ——————- 64 3/4″
31 FEET ——————- 66 3/4″
32 FEET ——————- 68 3/4″
33 FEET ——————- 70 3/4″
34 FEET——————- 72 3/4″
35 FEET ——————- 74 3/4″
36 FEET ——————- 76 3/4″
5 1/2″ rafter and 5 1/2″ wall
(4 ” added for bird’s mouth height)
Building width and peak height for 2×4 rafter and 2×6 wall at 3/12 rise from the top of the wall.
Bld. width peak Bld. width peak
4 FEET ——————- 12″
5 FEET ——————- 14″
6 FEET ——————- 16″
7 FEET ——————- 18″
8 FEET ——————- 20″
9 FEET ——————- 22″
10 FEET ——————- 24″
11 FEET ——————- 26″
12 FEET ——————- 28″
13 FEET ——————- 30″
14 FEET ——————- 32″
15 FEET ——————- 34″
16 FEET ——————- 36″
17 FEET ——————- 38″
18 FEET ——————- 40″
19 FEET ——————- 42″
20 FEET ——————- 44″
21 FEET ——————- 46″
22 FEET——————- 48″
23 FEET ——————- 50″
24 FEET. ——————- 52″
25 FEET ——————- 54″
26 FEET ——————- 56″
27 FEET ——————- 58″
28 FEET ——————- 60″
29 FEET ——————- 62″
30 FEET ——————- 64″
31 FEET ——————- 68″
32 FEET ——————- 70″
33 FEET ——————- 72″
34 FEET ——————- 74″
35 FEET ——————- 76″
36 FEET ——————- 78″
I hope you have found this article helpful
Uncle Gary 17 Sept 2023
